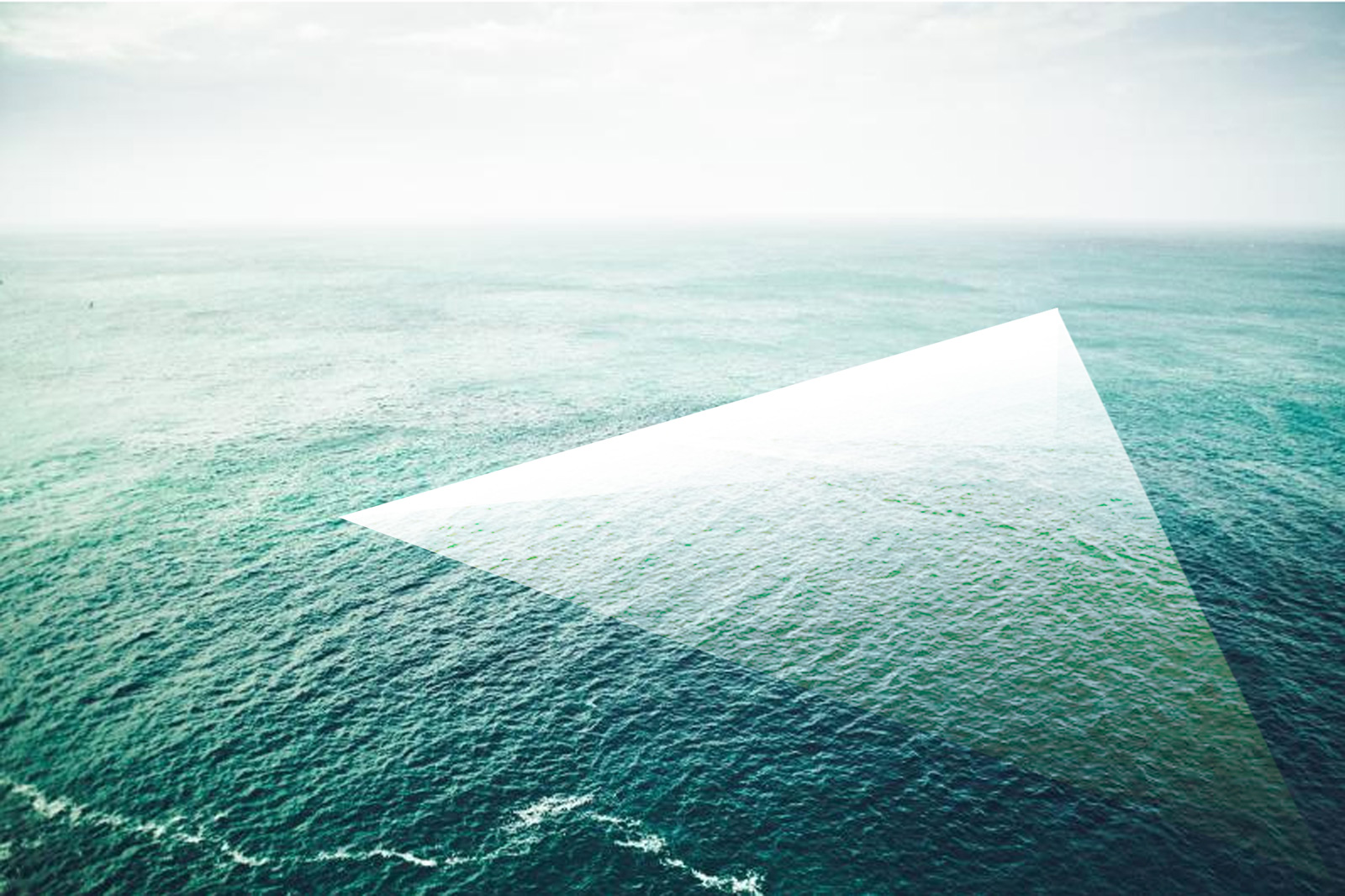
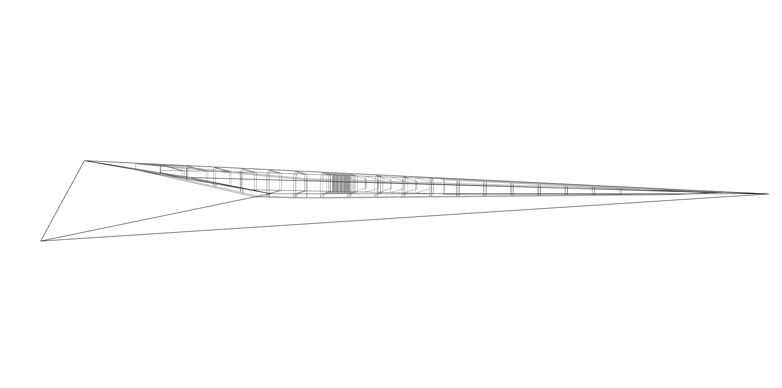
BASED ON THE M9 MASTER PROJECT: THESES & PROJECT Exhibition All Inclusive H2O Volos explains the key elements of the methodology implemented in this research-by-design project, consisting of thesis followed by architectural design and conclusion based on the results. Program of All Inclusiveness, in connection with the theoretical inquiry of H2O phenomena and the interpretation of water-paysage of the bay of Volos was the general background of the research.. Exhibition explores the work of 10 students, emphasizing the case study in a form of visual essay – formal layout of each thematic approach – consisting of short video and series of spatial models.
The scope of this Master Project is derived from a conceptual investigation of an architectural form and its potential in the circumstances of spatial and programatic boundaries, as well as the capacity of its autonomy. Such implications exceed the simple representation of an architectural form, emphasizing its thematic framework leading to instruments of a design of its realization and architectural notion of the particular in general or inclusive. Approach is positioned in a theoretical plain that floats between architecture and philosophy, aesthetics and theory of form, ecology and technology. Boundaries of the program reach territoriesof tourism, recreation, wellness and life-style, while boundaries of the scenery outline the horizon of Aegean Sea chosen for its spatial contingency. Although specified as a place of Afissos near city of Volos, however it is also possible to interpret it as imaginary or even elusive.
This means that among thematic and spatial context represented in the title of All Inclusive H2O Volos students could maintain an individual frame of design. Instability of contemporary architectural professional field engages a variety of design principles that are, in this project, raging from fully aesthetic autonomy of its formal appearance to erasure of authentic domains of its physical outlines.
The aim of the case study itself is to set out the thematic structure of the project through the abstraction of different elements and their contextual relations. The potential of a video as a media, is chosen to represent a visual capacity of the topic set between its formulation and notion with intention to be translated in the possibilities for further projections.
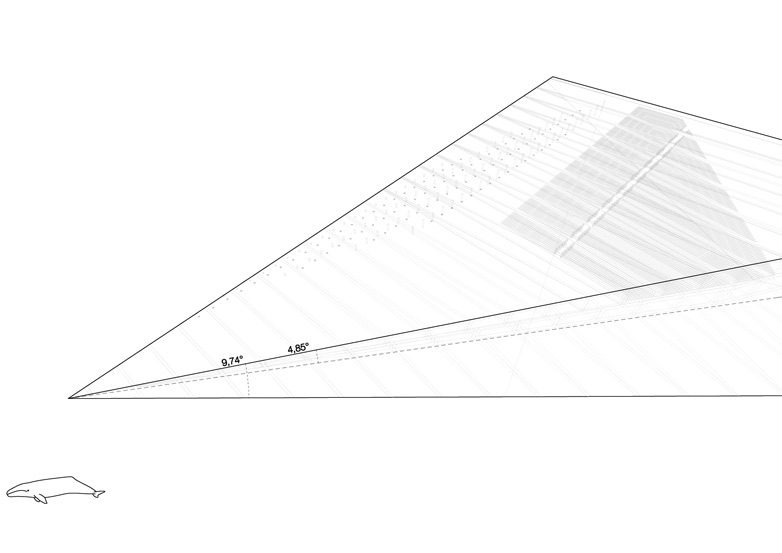
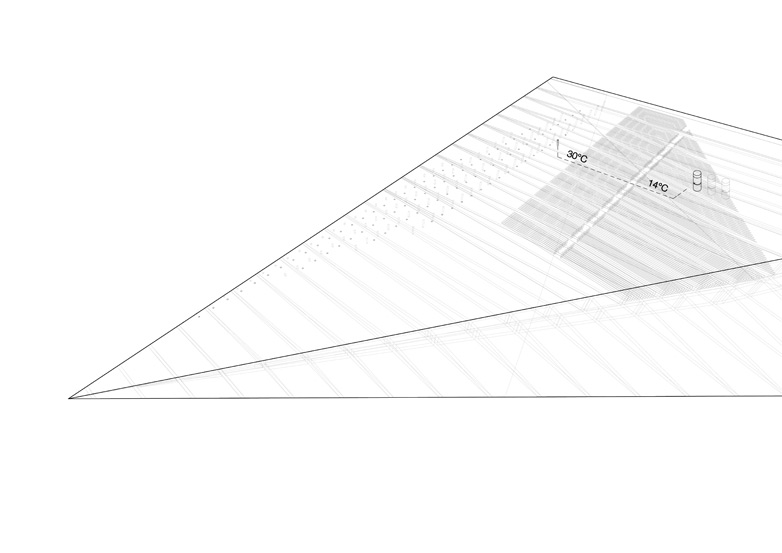
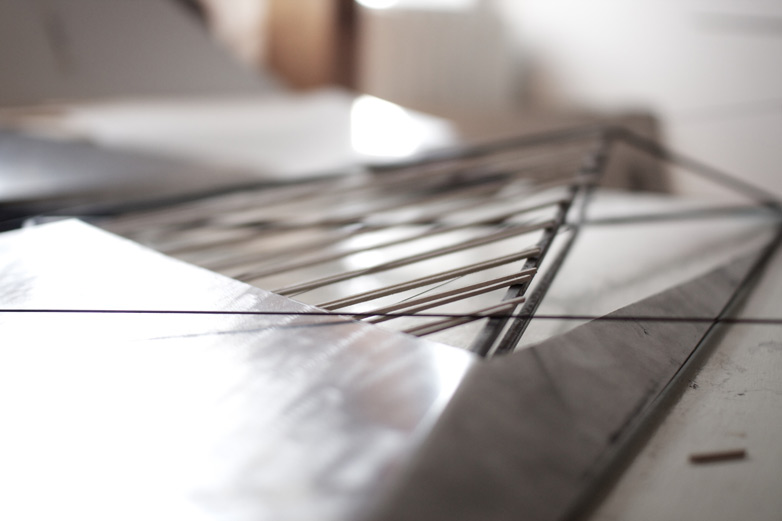
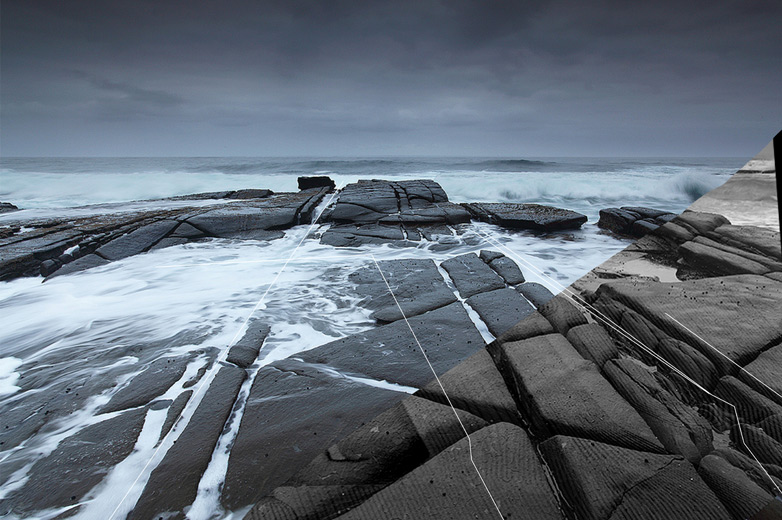
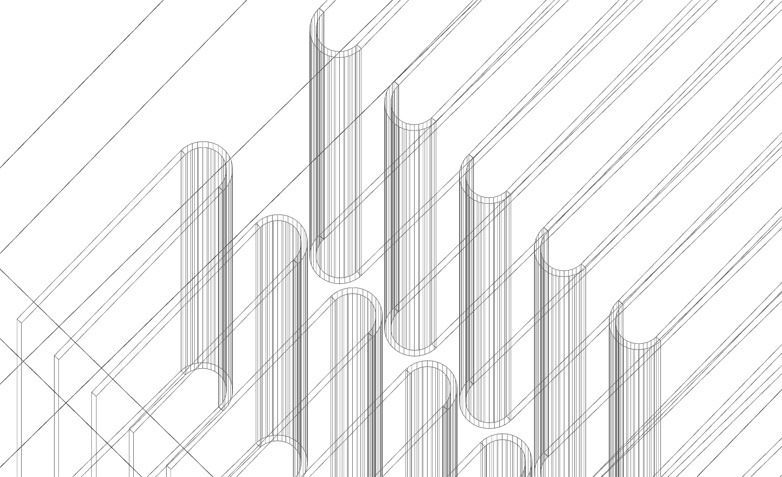
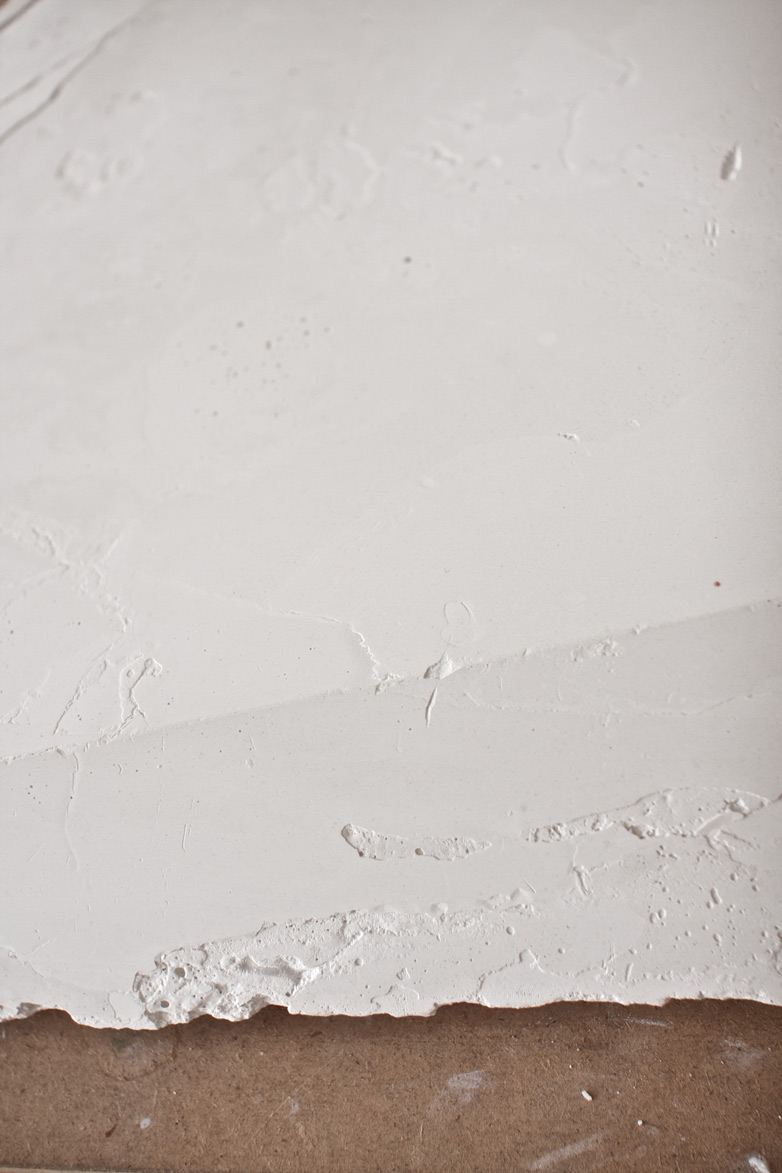
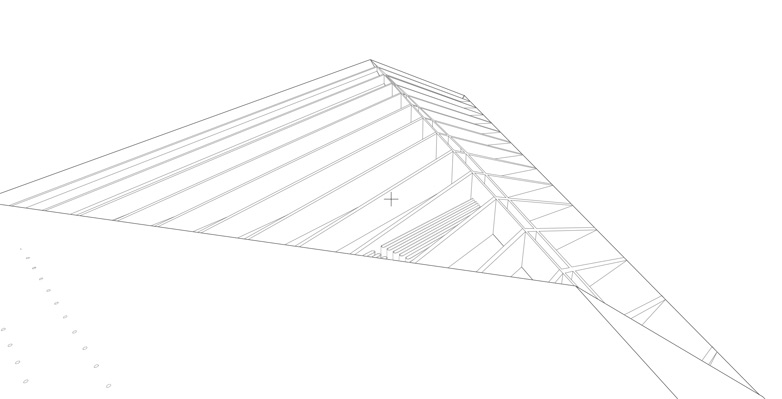
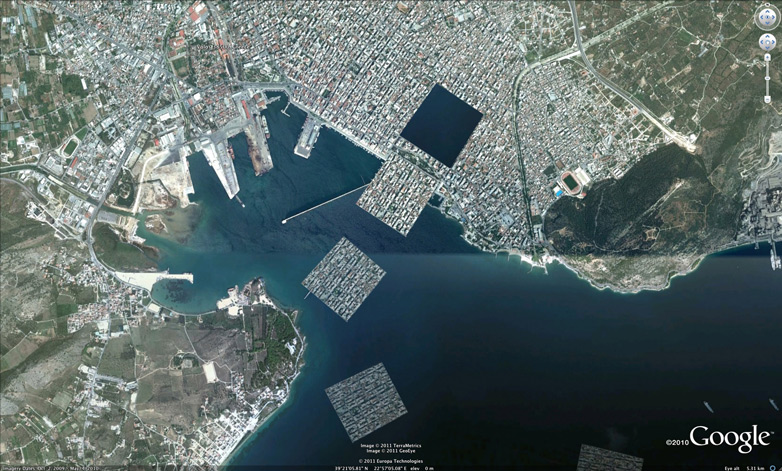
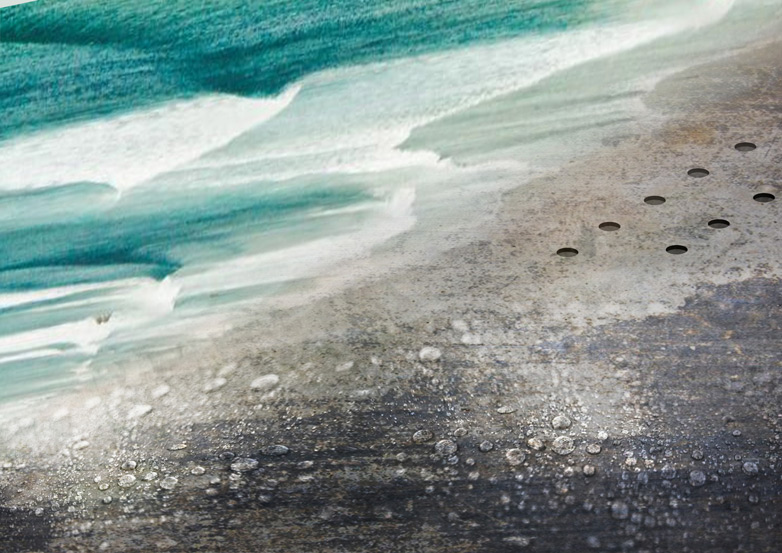
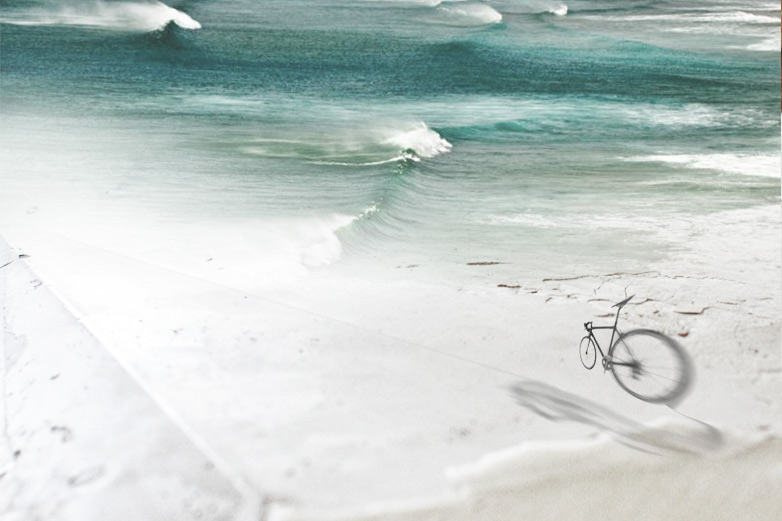
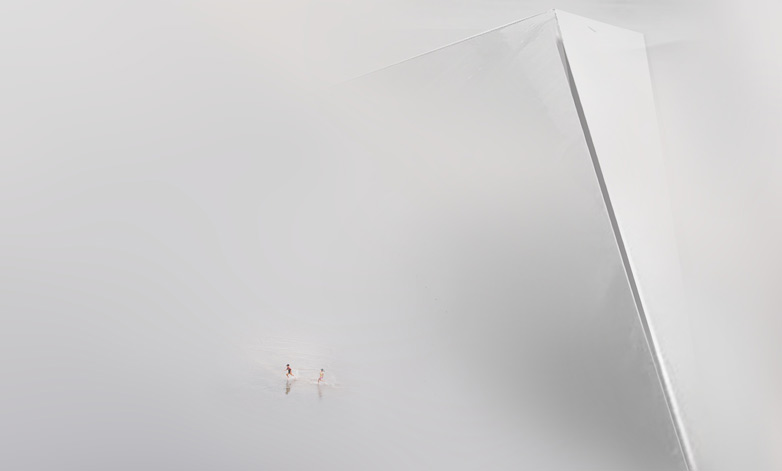
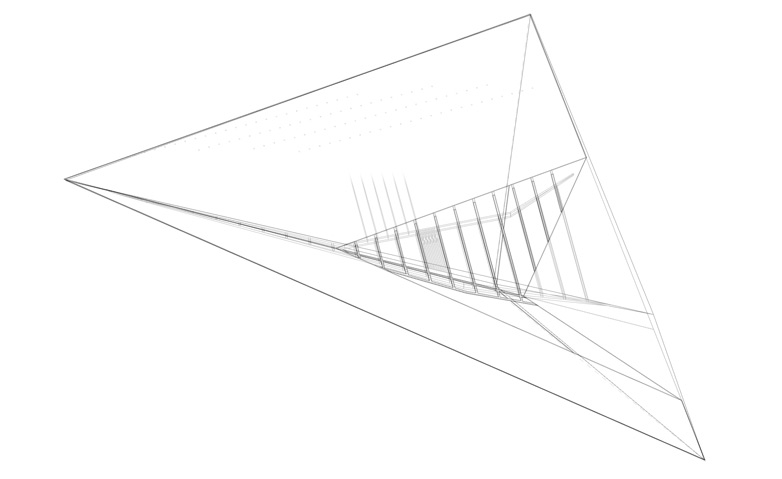
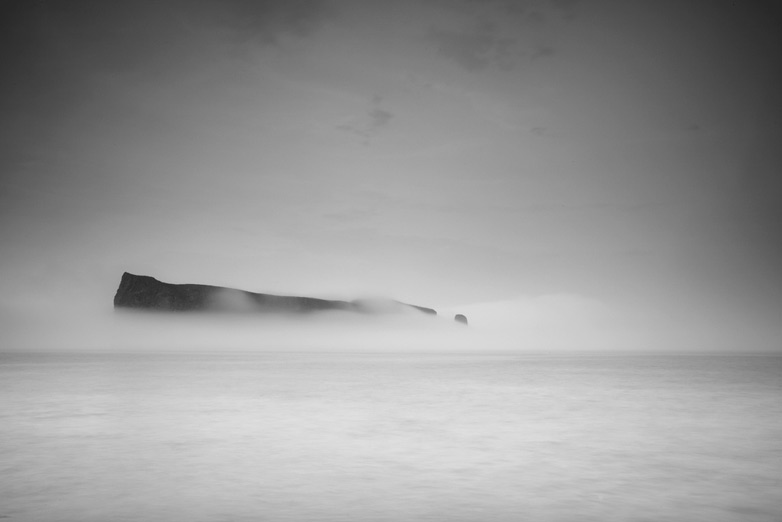
M. Arh. Luka Mladenović, prof. Dr. Vladimir Milenković, Jelena Mitrović, Arhitektonski Fakultet u Beogradu
